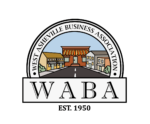The Asheville Planning and Zoning Commission will hold a public hearing to review the proposed Haywood Road Form Based Code for Haywood Road.
Thursday, August 21, 2014
4 p.m. in City Hall, 70 Court Plaza
First Floor North Conference Room
The Haywood Road Form District document is available online at http://haywoodroad.code-studio.com/ or from the City of Asheville community projects page at http://www.ashevillenc.gov/Departments/CommunityRelations/ProjectsandInitiativesInformation.aspx
Maps and the zoning document related to this rezoning process are also available for downloading from this web address.
Following action by the Planning and Zoning Commission, the Haywood Road Form Code will be considered by City Council.
Background:
Form Based Codes are a newer zoning tool that focuses on the form and placement of new structures on parcels instead of relying on a list of permitted uses. By emphasizing the building form, the character of the area is enhanced and protected because the buildings with their defining features and their placement in relation to the street and sidewalk create a strong neighborhood context. The Haywood Road Form Code is a redevelopment tool and is divided into six zoning types based on their location on the corridor and potential for a mix of development. The proposed zoning will support orderly investment and new neighborhood-scaled construction (while encouraging the retention of existing building) along Haywood Road and includes community-identified pedestrian oriented requirements. While the proposal is centered along Haywood Road, in some limited areas adjoining properties are also included in the proposed district that could relate to or support Haywood Road properties. Please review the accompanying zoning map and note that the addresses listed below are approximate.
Core District (HR-1): The Core District is associated around the community’s two historic main street areas that for many people define the character of west Asheville. This district focuses on commercial uses and permits office and residential uses on upper floors. The height of new buildings is limited to four stories. The Core District is centered in two areas: 1. 797 to 701 Haywood Road from Sand Hill Road to Fairfax Avenue; 2. 462 to 400 Haywood Road between Hanover Street and Michigan Avenue including the top portion of Westwood Place.
Expansion District (HR-2): The Expansion District is a mixed-use district that will support a wide range and scale of commercial buildings. Residential units are encouraged on upper floors of structures. The height of new buildings is limited to four stories. The Expansion District is centered in three areas: 1. 976 to 1356 Haywood Road from Patton Avenue to Clinton Avenue; 2. 697 to 626 Haywood Road between Fairfax Avenue to State Street; 3. 395 to 265 Haywood Road between Michigan Avenue through Beecham’s Curve.
Corridor District (HR-3): The Corridor District is a mixed-use district found in two large sections of Haywood Road. These areas are away from the historic centers and will be most suitable for residential uses and limited office and retail activities. The building height in the Corridor District is three stories and unlike the other districts, the buildings may be setback from Haywood Road to provide additional pedestrian or green space in front of the building. The Corridor District is centered in two areas: 1. 970 to 814 Haywood Road from Clinton Avenue almost reaching Sand Hill Road; 2. 619 to 474 Haywood Road from State Street to I-240 including the top portion of Burton Street down to 65 Burton Street.
Traditional District (HR-4): The Traditional District provides a limited range and scale of development because the character of this area is of much smaller structures on small parcels. New construction in this district will be limited to two stories. The Traditional District is located from Elkin Street and beyond Wamboldt from 258 to 119 Haywood Road.
Live-Work District (HR-5): The Live-Work District is located above the French Broad River and focuses on residential uses while providing an opportunity to work in a shared space. The non-residential uses are limited to those that complement a residential environment such as studios or office uses. Building heights in this district will be limited to three stories. The Live-Work District is located below Wamboldt down until just before the bridge crossing the French Broad River.
Town District (HR-6): The Town District is focused along Patton Avenue and although it is a mixed-use district it will relate more closely to the highway environment in that area. The Town District allows new construction up to six stories tall. The Town District is centered in the area around Parkwood Road and Patton Avenue.
Questions can be directed to:
Alan Glines, Urban Planner II
Planning and Urban Design Department, City of Asheville
(O) 259-5556
aglines@ashevillenc.gov
Share this story to...

